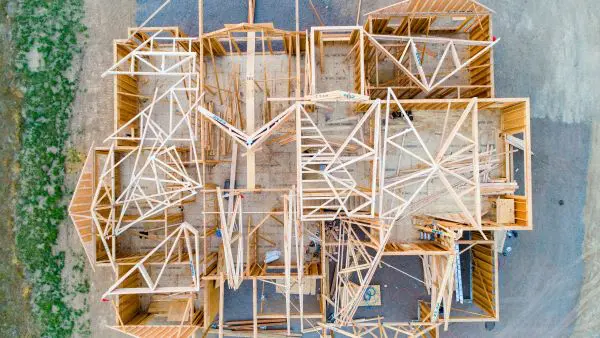A guide to reversible building design (with 4 examples)
Posted on: 14 August, 2024

One way the built environment can reduce both its emissions and the amount of waste it produces is to design buildings to be taken apart. Here’s how.
Carbon emissions are a part of the entire building lifecycle, from design and construction through to operation and disassembly. All teams and functions involved in the creation of infrastructure, be they the architects that design the building or construction professionals and surveyors that put it together, have both the opportunity and the responsibility to embed sustainability within each stage.
While progress has been made through innovations like modular design and technologies like heat pumps to reduce both the embodied carbon and operational carbon emissions resulting from the built environment, the end-of-life phase still remains a challenge.
The demolition process is one of the biggest contributors to the built environment’s impact on climate change, and while retrofitting has gained traction as a credible alternative, cases like the Marble Arch Marks & Spencer project show that full redevelopment is often still the preferred option.
The emergence of the circular economy has challenged the way we traditionally view both the building lifecycle and the lifecycle of materials, components and products. Architects, design teams and construction firms are placing more emphasis on recycling existing materials. This has led to the development of the reversible design concept.
What is reversible building design?
As the name suggests, reversible building design is where a building is designed to be deconstructed easily, rather than having to be demolished. This means it’s a simple process to remove parts or components of the building without causing damage.
The applications for this are twofold. Firstly, it allows for adaptive reuse – buildings to be repurposed for different functions (e.g. a commercial building to be repurposed as residential properties). Secondly, if a building is not to be repurposed, reversible designs can be wholly deconstructed, with different structures, components or materials within it then repurposed into other projects or incorporated into material banks.
This principle of design for disassembly/deconstruction (DfD), similar to Design for Manufacture and Assembly (DfMA), significantly minimises waste from construction projects, and reduces the need for construction teams and manufacturers to resource new, raw materials for buildings.
Learn more: What is adaptive reuse (and why is it important)?
4 real-world examples of reversible architecture
Reversible design may be a relatively new concept in mainstream discourse, but there are examples across the world of buildings that follow this principle.
1. People’s Pavilion – Eindhoven, Netherlands
The People’s Pavilion, built in 2017 for Dutch Design Week, was made entirely from borrowed or recycled construction materials, which were then given back to the owners at the conclusion of the festival – effectively creating a closed loop. The pavilion, which was able to host 600 people standing, had a colourful façade made of shingles formed of recycled plastic from households. In the words of Peter van Assche of Bureau SLA, one of the architecture firms responsible for the project, “we took the circular idea to a maximum level.”
2. Triodos Bank – Zeist, Netherlands
Dutch bank Triodos opened a new office 2019 on the De Reehorst Estate, Zeist, which caught attention in architectural circles for its reversible design. Located in a rural, woodland part of the Netherlands, the office achieved a BREEAM Outstanding Certificate and was conceived as a material bank, with all of its components and materials listed on an online repository so that they can be resold in the future.
Learn more: Understanding green building certifications: why should you get one?
3. Tij Observatory – Stellendam, Netherlands
Created by the same architects responsible for Triodos Bank’s Zeist office, the Tij Observatory is yet another example of reversible construction located in the Netherlands. Designed for birdwatchers, this egg-shaped observatory is covered in thatched reeds, and was intentionally designed to be constructed of the ideal components and shapes for reversible design.
4. Universeine – Saint-Denis, France
Universeine is an ‘athlete village’ that has been constructed for the 2024 Olympic Games. Housed on the banks of the River Seine, the four buildings well be constructed of timber and minimal amounts of concrete, allowing its design to be deconstructed and, later, transformed into a mixed-use neighbourhood.
Learn more: Are mixed-use developments the future of construction?
What are the benefits (and limitations) of reversible design?
The most obvious benefit of reversible design is the impact it will have on resources for construction companies. Designing and constructing a building with a view to deconstruction can mitigate the environmental impact of the traditional building process whereby new materials need to be gathered and derived from natural resources. What’s more, recyclable materials can be selected in the design phase to ensure that waste from decommissioned buildings is minimised.
Reversible design isn’t without its limitations. As with other new circular initiatives, a lack of standardisation and regulation will create inconsistencies and difficulties for implementation. The complexity of certain buildings, both in terms of their components and their composition, will also present a challenge for the built environment.
Final thoughts
Reversible design is a thought-provoking concept in the world of architecture, construction and sustainability. With the question of what we do with aging buildings continuing to hang over the built environment, design for disassembly/deconstruction is yet another development that can bring our sector closer to both a circular economy and, potentially, a sustainable future.
Sustainability isn’t a passing trend – it’s here to stay and is constantly evolving. If you want to inspire and action change in your career, UCEM’s MSc Innovation in Sustainable Built Environments and Level 7 Sustainability Business Specialist Apprenticeship will give you the skills you need, both now and in the future.
Find out more:





